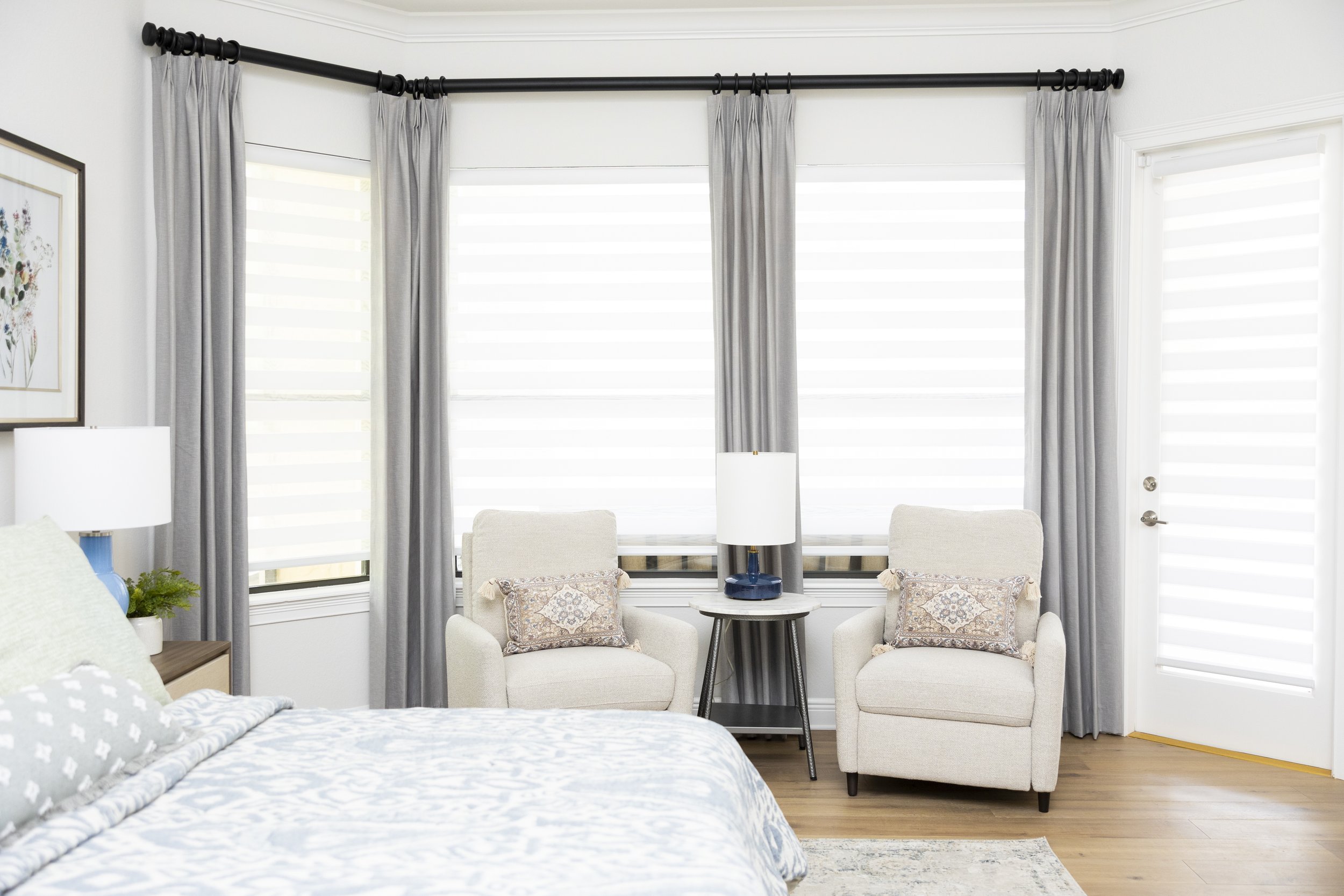Tuskawilla Transformed
A Full-Service Remodel Rooted in Warmth, Balance & Bespoke Detailing
Welcome to one of our favorite design journeys… a full home renovation that reimagined traditional bones into a soft-modern, livable retreat. Located in the heart of Tuskawilla Country Club, this home wasn’t just a remodel… it was a reawakening.
Our clients wanted to love their home again. They envisioned comfort, elevated functionality, and a polished flow from room to room… without losing the character of the original layout. Through our Discover, Design, Deliver approach, we guided them from dreamy Pinterest boards to fully installed perfection.
Design Concept: Warm Modern Harmony
Our design direction? A fusion of warm woods, tailored furnishings, soothing blues and neutrals, and architectural layering that made every space feel intentional, yet effortlessly livable. The goal was to balance comfort with a clean aesthetic, with small moments of surprise (like that deep green theater lounge 👀).
How We Helped: From Bare to Beautiful
We touched nearly every room and managed every detail. Here’s how our full-service design team delivered:
Foyer & Dining Room
We kicked off the home’s entrance with impactful framing and soft sophistication. That custom arched niche wrapped in textured indigo wallpaper? A quiet showstopper. Flanked by modern sconces and grounded with a low-profile black sideboard, this dining room feels both artful and inviting.
A modern chandelier adds sculptural contrast, while tailored drapery and a sculptural wood bowl of orchids offer a serene welcome.
🔹 Designer Detail: Framing that built-in with fresh white paint gave depth and contrast, elevating the whole space without major construction.
Living Lounge
The living room needed softness and structure. A blend of bouclé accent chairs, curved channel-back sofa, and clean-lined tables created a conversational layout with a view. We added layered textiles, soft modern art, and fresh greenery for movement and mood.
🔹 Palette Play: The dusty blue and ivory combo flows effortlessly from one space to the next — from accent pillows to florals to framed artwork.
Family Room
The stone fireplace was the heart of this room — and we let it shine by complementing it with built-in shelves, a wood-wrapped media console, and a statement canvas. Hints of turquoise and sand tones in the art subtly echo the palette from other rooms, making the open-concept layout feel seamless.
🔹 Balance & Boldness: The juxtaposition of natural stone and sleek furnishings is what makes this space sing.
Kitchen
The kitchen needed function and form. We kept the rich wood cabinetry but updated the look with sleek quartz countertops, a clean-lined vent hood, and layered lighting (those triple pendants? Chef’s kiss).
A waterfall-style island adds modernity and acts as the visual anchor for the heart of the home.
🔹 Function-First Philosophy: Every drawer, every finish — chosen for beauty and performance.
Theater + Bonus Zone
What once felt like a leftover bonus space now serves serious cozy. We leaned into dark, moody green walls and matte black cabinetry for the media room, added custom wall sconces, and gave a subtle wink of whimsy with that red vintage popcorn machine.
The adjacent nook features sports memorabilia, wall-mounted trophies, and playful bar top seating — turning this into a functional flex space for the whole family.
🔹 Vibe Shift: The deeper tones make this area feel purposefully separate from the lighter living areas — perfect for movie nights and entertaining.
Primary Bathroom
Marble-look porcelain tile, custom mosaic tub surround, soft mushroom-toned cabinetry, and built-in wall niches created a spa-worthy bath that feels sun-soaked and soothing.
Oversized glass block windows flood the space with natural light, while our tailored styling ensured it still felt polished, not sterile.
🔹 Favorite Detail: That arched wall niche above the tub was designed with both form and function in mind — giving space for candles, succulents, or bath salts.
Primary Bedroom Suite
A light, fresh retreat. We leaned into sky blues, botanical prints, and soft textiles to create a serene sleep space that felt both cheerful and calm. A pair of chairs at the bay window — draped in custom ripplefold panels — makes for the perfect morning coffee perch.
🔹 Mood Mix: Blue-glass lamps, floral art, and structured nightstands gave just the right amount of personality.
Guest Bathroom
We went full “elevated coastal” with powder blue cabinetry, black hardware, and a modern oval mirror. Glass pendants and a leafy green floral arrangement keep it playful and fresh — no generic guest bath vibes here.
Pro Tip: Never skip guest baths — they’re your home’s quiet power move.
The Outcome: Magazine-Worthy, Yet Made for Real Life
This Tuskawilla home is now layered, thoughtful, and ready for a lifetime of memories. It’s a masterclass in functional flow, personalized finishes, and beautiful livability — all brought to life through full-service design and construction oversight by the A.Clore Interiors team.
Ready for Your Home’s Glow-Up?
If you're dreaming of a space that feels like you… polished, purposeful, and pulled together from top to bottom, we’re here to help you get there. From measurements and layouts to light fixtures and furniture installs, we handle it all.
📩 amber@acloreinteriors.com
📞 Fill our Project Inquiry Form
📍 Based in Central Florida | Traveling beyond








